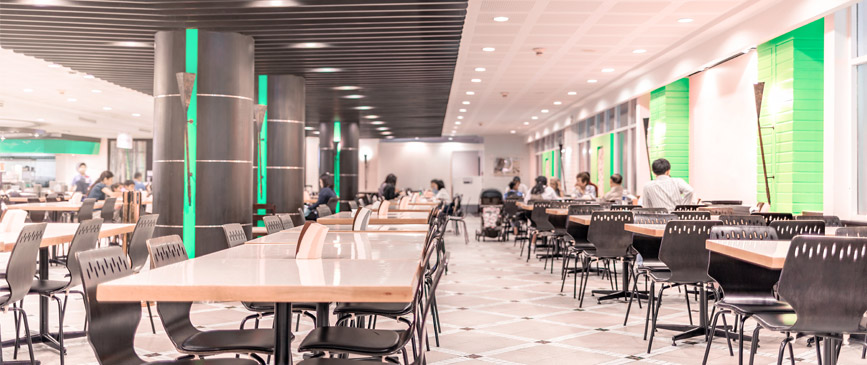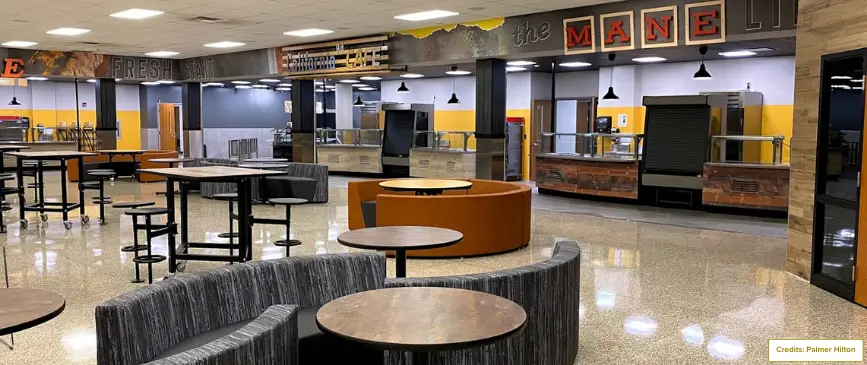K-12 food service programs around the country are facing the ever-increasing and highly competitive challenge of ensuring customer value. A combination of factors go into determining whether K-12 leaders are “delivering on par” as it plays a crucial role in making it stand out from the crowd! Gone are the days when the traditional school cafeteria was only meant to easily serve quick lunch options that were affordable for both the K-12 school service and the students as well. Consider the old saying, “It takes money to make money.”
In contemporary times, a K-12 school café is expected to deliver nothing short of a holistic experience and the school site design and aesthetic appeal plays a pivotal role in contributing to the overall feel of the cafeteria. Modern-themed restaurants have set the benchmark high and hence K-12 school cafeterias need to up their game to meet the culinary sophistication exhibited by them. Also in the rapidly advancing technological realm, cafeterias are even expected to be equipped with multi-purpose spaces to cater to student customers.
The question that arises is how you would go about remodeling and redesigning your school café in a way that would be beneficial for the top stakeholder, students. Have you carried out an internal audit of your existing school site design? The key lies in highlighting strengths and weaknesses in your existing cafeteria model.
- Define your scope
A lot of thought process goes behind the design and framework of a K-12 school cafeteria. It begins with first chalking out a map that gives a bird eye’s view of the problem that needs to be taken care of, which is why you have undertaken the project of giving your cafeteria a new touch.Being clear about the problem at hand is very important because that will basically give you direction as to how to go about designing a K-12 dining space that appeases most of the student body.
Next, it’s essential to visualize a strategy that will go with your design project and specify a goal that you need to accomplish in the near future. A clearly-defined goal will help you evaluate your progress.
- Information gathering
The second step in the design process entails collecting maximum information from the staff and students who make use of the cafeteria premises. Getting to know your student customer base and soliciting their input is also part of this phase as you cannot come up with innovative solutions until you are well-aware of the existing problems.Some effective and sure-fire ways of doing this includes:
– Carrying out an in-person survey of your existing cafeteria operation and taking snapshots of the problem areas. Study them and evaluate your options.
– Interviewing the foodservice team, school staff and most importantly, student customers (to include regulars and those who only occasionally pay a visit to your cafeteria) about their opinion.
– Analyzing the average rate of student traffic at varying times of the day and the capacity you are serving.
– Securing and creating basic sketches, floor plans, aerial view shots all go into mapping the existing and the proposed plan for a cafeteria redesign. - Brainstorming Ideas
K-12 designers take inspiration from existing models that can inspire sophisticated designs and frameworks and is basically a step that reinforces the phase where you collected information.Here are some handy tips to go about brainstorming some effective ideas:
– Research other K-12 dining halls that are catering to a similar target audience like you are.
– Take each space turn by turn and see how you can bring about a positive change, through maximizing the area be it redesigning the interior space, expanding on the current model or adding a new element altogether. Some highly recommended features include:— An updated area with adequate storage and clean up spaces.
— User-friendly, varied seating arrangements accommodating both individuals and groups.
— An outdoor seating space for a change in environment.
— A proper system of waste disposal and management.
— A sustainable design and an environmental friendly impact.
— Height of ceiling, lighting and ventilation factors. - Solution Development
This step requires K-12 designers to substantiate their floor plans and breathe some life into their rough sketches and be able to develop a model that that is representative of their new definition of an ideal K-12 cafeteria dining hall. Be it a physical 3D model or a digital one, models incorporate all the measurements and ideas that you have brainstormed till now.Incorporate the suggestions and feedback proposed by the staff and students. Present your ideas to third parties to get positive criticism so that you can narrow down your options and then review the design with the relevant management and decision-making authority.
Always plan beforehand and do not leave work for the last minute as it typically results in you having to work in a panic and making unplanned amendments before the due date. You should have everything ready before the final plan is to be executed.
- The final picture
Give yourself a thumbs up for having completed the prerequisite stages and reaching this far. Tally the final design with the staff and student expectations to ensure that everyone is on the same page. If there are any discrepancies this could be the right time to incorporate the changes or they could potentially make your cafeteria remodel ineffective.Make sure that your design is compatible on certain parameters such as uniqueness and the ability to clearly communicate your vision. Today’s student customers assign great value to aesthetically appealing dining areas. Food Service Directors should capitalize on this opportunity of satisfying student customers by formulating products and services that appease to their senses and gets them to return to the table.



